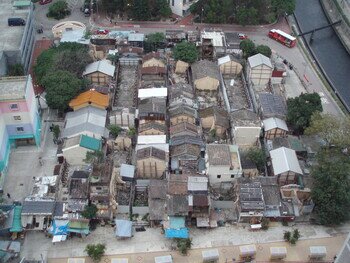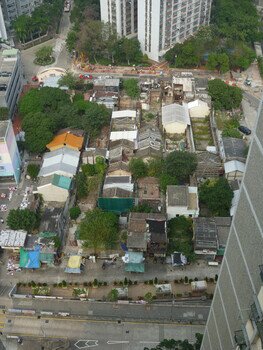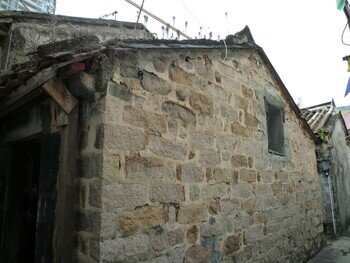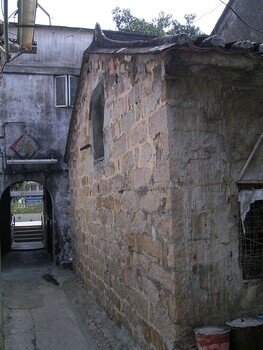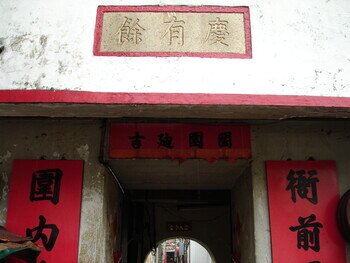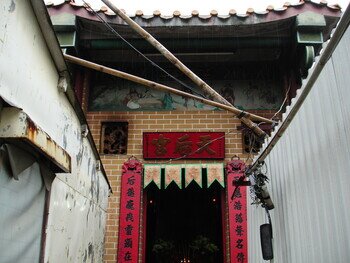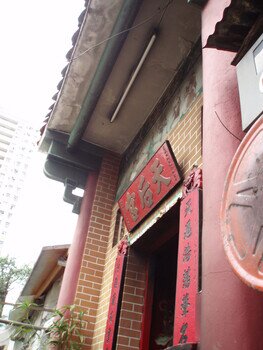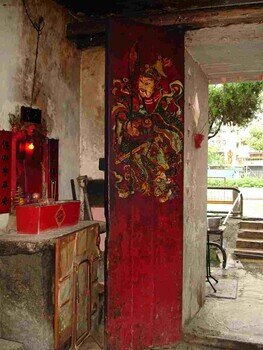Nga Tsin Wai Village Project (K1)
- Location
- Nga Tsin Wai Village, Wong Tai Sin
- Area
- 6,012 square meters
- Affected buildings
- 36
- Affected population
- About 109
- Affected property interests
- 114
Project Development Information
| Total GFA | About 37,097 square meters |
| Residential Flats | About 750 |
| Conservation Park Area | About 2,000 square meters |
Project Status
Project commenced in October 2007 .
Acquisition, clearance works and compensation have been completed. Archaeological Impact Assessment (AIA) Reports were approved by Antiquities and Monuments Office (AMO) and uploaded to the URA’s and AMO’s website for public viewing. Redevelopment and conservation works will commence shortly.
Project Programme
Targeted completion by 2030/31
The “Lost” History
Nga Tsin Wai Village is a walled village in the urban area. About two-thirds of the village houses, mostly buildings of one or two storeys, had already been demolished by private owners over the past two decades, and the remaining structures are in very decrepit condition. The living conditions then are highly unsatisfactory due to poor maintenance, lack of sanitation facilities and illegal occupation surrounding the project boundaries. The URA through implementing this project can improve the living condition of the residents.
Conservation Approach
In response to community concerns and aspirations, the URA is committed to the upkeep of the heritage values worth preserving along with the redevelopment. Conservation experts were engaged in 2006 to carry out conservation study which included a proposal for the Conservation approach of the design for the development, to preserve the remaining authentic historic relics and recreating the village ambience as far as practicable.
The design will adopt an innovative concept of "Conservation by Design" to preserve three relics of the village, namely the village gatehouse, the embedded stone tablet and the Tin Hau Temple, and the central axis linking them. According to the approved AIA reports dated 2023, the URA proposed to preserve all of the four watchtower foundation remains and portions of the wall foundation remains in situ, with partial wall foundation remains relocated for display. With a design to incorporate the above in the Conservation park, the village ambience will be manifested, whilst residential redevelopment could proceed in parallel.

