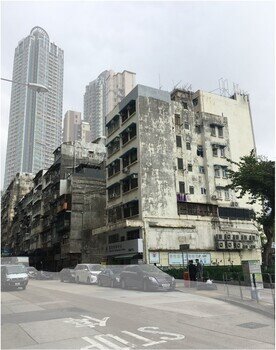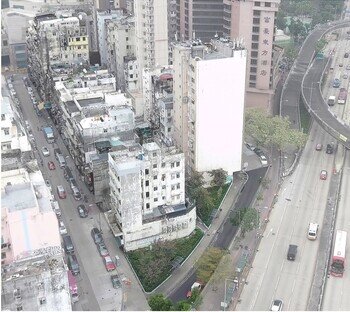Kai Tak Road / Sa Po Road Development Scheme (KC-015)
- Location
- 31 – 49 Sa Po Road (odd nos.), 55 – 73 Sa Po Road (odd nos.), and 24 – 82 Kai Tak Road (even nos.)
- Area
- About 6,106 sq.m.
- Affected buildings
- About 50 street no. of buildings
- Affected population
- About 961 persons (according to SIA2 report)
- Affected property interests
- About 459 interests
- Affected households
- About 371 households (according to SIA2 report)
Project Development Information
| Total GFA | About 48,168 sq.m. |
| Residential GFA | About 40,140 sq.m. |
| Non-Domestic GFA | About 8,028 sq.m. |
Project Status
The Government Gazette for the commencement of the Development Scheme (“the Project”) was first published on 22 February 2019 and a freezing survey was conducted in the project area on the same day.
According to section 25 of URAO, the URA submitted the draft Development Scheme Plan (“DSP”) of the Project to Town Planning Board (“TPB”) for consideration on 22 February 2019.
On 5 July 2019, the TPB has published the draft DSP under section 5 of Town Planning Ordinance for public inspection. The TPB conducted hearing on 3 June 2020.
The Chief Executive in Council (“CE in C”) approved the draft DSP of the Project on 29 September 2020 and published the decision in Gazette on 9 October 2020. The approved DSP No. S/K10/URA1/2 of the Project was published on the same day.
The statutory planning procedures for the project have been completed.
Project Programme
Project commenced in February 2019.
Targeted completion by 2030/31.
Proposed Redevelopment
The Project aims to rationalize the land uses through replanning and restructuring and to improve the pedestrian walking environment and enhance walkability and connectivity between the old Kowloon City District and new Kai Tak District.
The proposed development of the Project includes:
A split-level sunken plaza of about 1,000sq.m., which will have direct connection with the underground pedestrian tunnel towards the future underground shopping street (USS) and the Kai Tak Development Area (KTDA) to create a nodal point to connect this part of the old district with the new KTDA. The plaza will be opened for public use and will have retail components, sitting area and event space for place-making opportunities to enrich users’ experience and strengthen its identity.
Replanning and converting the existing portion of Sa Po Road within the Scheme to optimize the configuration of the plaza and provide solution space for bus queuing at the pavement of Prince Edward Road East and enhance pedestrian circulation.
Provision of a public vehicle park to alleviate the parking demand of the area and future opportunities to replace certain on-street parking spaces for pavement widering to improve walkability in the surrounding area.
Small-to-medium sized flats and commercial/retail uses will be provided. About 800sq.m. GFA in the Scheme will be reserved for GIC uses to meet the community needs.
The Project may also include other facilities and uses as required by the TPB.


