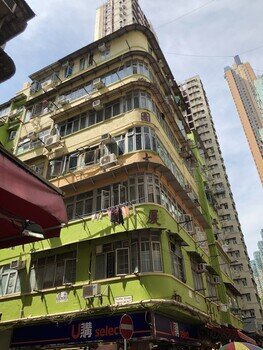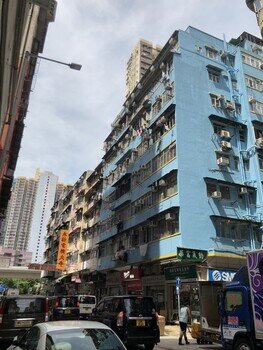Shantung Street / Thistle Street Development Scheme (YTM-012)
- Location
- 1 – 27 Shantung Street (odd nos.), 1 – 23 Thistle Street (odd nos.), and 2L – 2M Nelson Street
- Area
- About 2,796sq.m.
- Affected buildings
- About 24 street no. of buildings
- Affected population
- About 600 persons
- Affected property interests
- About 177 interests
- Affected households
- About 286 households
Project Development Information
| Total GFA | About 14,940sq.m. (and about 2,850sq.m. non-domestic GFA for G/IC uses) |
| Residential GFA | About 12,450sq.m. |
| Non-Domestic GFA | About 2,490sq.m. |
Project Status
The Government Gazette for the commencement of the Development Scheme (“the Project”) was first published on 16 October 2020 and a freezing survey was conducted in the project area on the same day.
According to section 25 of URAO, the URA submitted the draft Development Scheme Plan (“DSP”) of the Project to Town Planning Board (“TPB”) for consideration on 16 October 2020.
On 16 April 2021, the TPB has published the draft DSP under section 5 of Town Planning Ordinance for public inspection. On 22 October 2021, the TPB conducted hearing on the comments and representations received on the draft DSP during the public inspection period.
The Chief Executive in Council (“CE in C”) approved the draft DSP of the Project on 8 February 2022 and published the decision in Gazette on 18 February 2022. The approved DSP No. S/K3/URA4/2 of the Project was published on the same day.
The statutory planning procedures for the project have been completed.
Project Programme
Project commenced in October 2020.
Targeted completion by 2030/31.
Proposed Redevelopment
The Project aims to restructure and re-plan the area through redevelopment and to provide opportunities for revitalization for the surroundings and urban design considerations to enhance the liveability, walkability of the community and bring vibrancy to public spaces.
The proposed development of the Project includes:
Included part of the existing Thistle Street Rest Garden in the Scheme to enable re-structuring of land uses to open up the existing “land-locked” public open space (POS) to street front to enhance the accessibility of the Rest Garden.
Create a sunken plaza of about 200sq.m, connecting to the entrance of the re-provisioned POS and retail shops at basement to bring vibrancy to the community.
Provision of about 2,850sq.m. non-domestic GFA for GIC uses to bring more planning gains to the community.
Redevelop existing dilapidated buildings within the Scheme into modern residential buildings cum commercial/retail/GIC components.


