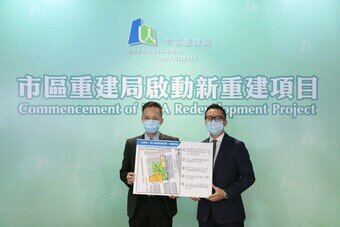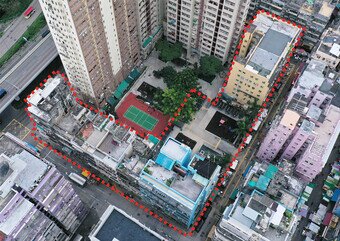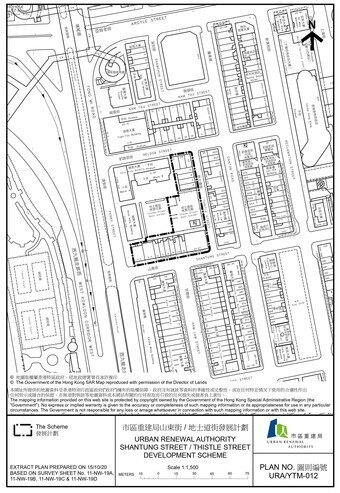


URA commences new redevelopment project
The Urban Renewal Authority (URA) today (16 October 2020) commences the statutory planning procedures of the Shantung Street/Thistle Street Development Scheme (YTM-012) in Mong Kok. Adopting a planning-led urban renewal approach, the project will improve the environment of old districts through restructuring and re-planning of the project area, allowing more efficient urban renewal with greater planning benefits.
General Manager (Planning and Design) of the URA, Mr Lawrence Mak, said at today’s press conference, “YTM-012 is implemented in accordance with the objectives set out in the 2011 Urban Renewal Strategy. The project aims to enhance the livability, accessibility and vibrancy of the community through restructuring and re-planning of the site for improved urban design and the better use of the public facilities.”
Outlining the development plan for YTM-012, Mr Mak remarked that the project site covers a part of the rest garden located at a secluded area along Thistle Street, currently enclosed by the surrounding buildings. The URA will restructure the layout of the site to open up the rest garden, connecting it to the junction of Shantung Street/Thistle Street, thereby enhancing its accessibility and maximising the use of the public facilities.
A small sunken plaza of about 200 square metres will also be provided within the project area connecting the re-provisioned rest garden and shops to inject vitality into the community, while buildings will be set back along Thistle Street to widen its pavement. Besides, through revitalisation, the URA will discuss with relevant government departments on carrying out street improvement and garden beautification works in due course to provide a comfortable pedestrian environment and revitalised community.
YTM-012 is commenced under the Urban Renewal Authority Ordinance and the Government Gazette published earlier today a URA notice announcing the commencement of the project. The URA’s preliminary proposal is to provide about 12,450 square metres of residential floor area in the project site for developing about 300 residential flats. A major portion of the non-domestic floor area of the new development will be designated for community uses, with about 2,850 square metres reserved for the provision of Government, Institution or Community facilities, whereas some 2,490 square metres will be designed for commercial/retail purpose.
As the implementation of YTM-012 involves the amendment of the outline zoning plan of the district, the URA will submit a draft Development Scheme Plan (DSP) of YTM-012, together with the Stage 1 Social Impact Assessment (SIA) Report, to the Town Planning Board (TPB) not later than 19 October 2020. The Stage 2 SIA Report is intended for submission to the TPB on or before 2 December 2020. The information will be available for public inspection at the specified Planning Enquiry Counters from the date as determined by the TPB. Such information will also be made available for public inspection at the URA Headquarters, the URA’s Urban Renewal Resource Centre and the URA website (www.ura.org.hk) from the date as determined by the TPB until the draft DSP is reviewed. If the draft DSP is deemed to be suitable for publication under the Town Planning Ordinance after consideration by the TPB, it will be exhibited by the TPB for a period of two months. During this period, any person may make representation in writing to the TPB in respect of the draft DSP. Approval of the draft DSP will only be granted by the Chief Executive in Council upon submission of all the representations on the draft DSP by the TPB.
General Manager (Acquisition and Clearance) of the URA, Mr Kelvin Chung, said at the press conference that the project covers approximately 170 property interests, currently occupied by about 280 households and 20 ground floor shops. The URA would proceed with acquisition of the properties and compensation/rehousing for eligible tenants in accordance with the policy at that time upon approval of the draft DSP by the Chief Executive in Council.
As social distancing measures are still in force, the URA will implement a series of infection prevention and control measures in the course of conducting the freezing survey for the project. This is intended to safeguard the health of both occupants and the interviewers by minimising the risk of infection and spread of the virus, while ensuring the collection of accurate information on occupant details and occupancy status of the property.
These measures include installing a self-developed application at interviewers’ mobile phone, which also paired with an electronic wristband, for receiving infection risks notification before conducting the survey. The application, which integrates the positioning system with the Department of Health’s database on the buildings with confirmed/probable cases of COVID-19, will send alerts to remind interviewers to avoid entering buildings with infection risks. Besides, interviewers are required to undertake the Deep Throat Saliva Test, and only those with negative test results are allowed to conduct the survey.
URA’s interviewers will be equipped with protective gears and disinfectant materials such as face masks, goggles, alcohol hand sanitizer and disinfectant wipes in the course of the survey; face masks will also be provided to the surveyed residents to alleviate the worries of both the residents and interviewers as far as possible.
Following the commencement of the project, the URA will, where circumstances allow, hold public briefing sessions to explain the planning procedure, URA’s prevailing acquisition and compensation arrangement to the affected owners and tenants. Infection control measures will also be implemented, including limiting the number of participants for each briefing session, temperature checks for all participants, and proper wearing of face masks throughout the public briefings.
An urban renewal social service team staffed by professional social workers of Salvation Army has been appointed by the Urban Renewal Fund to provide assistance to the owners and occupants of the project who are in need. The social service team can be reached at 3586 3095. Occupants can also visit the URA Headquarters, call the URA’s Hotline at 2588 2333 or visit the URA website at www.ura.org.hk for more information about the project.
Appendix:Details and proposed development parameters of the project
|
Project Location |
The odd number of Nos. 1 – 27 of Shantung Street, the odd number of Nos. 1 – 23 of Thistle Street and 2L – 2M of Nelson Street, covering approximately 24 street numbers of buildings blocks |
|
Project area |
2,790 square metres |
|
Affected buildings |
(Built between 1958 - 1973) 6 - 9 storeys |
|
Number of affected property interests* |
Estimate to be about 170 |
|
Number of affected households* |
Estimate to be about 280 |
|
Number of affected ground floor shops* |
Estimate to be about 20 |
|
Estimated completion date |
2030 |
|
Proposed Development Content ** |
|
|
Domestic gross floor area |
About 12,450 square metres |
|
Number of residential flats |
About 300 |
|
Government, Institution or Community facilities |
About 2,850 square metres |
|
Commercial gross floor area |
About 2,490 square metres |
|
Area of re-provisioned rest garden |
About 780 square metres |
*Subject to the result of freezing survey
** Subject to future detailed design
(ENDS)
