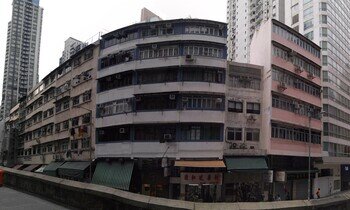Queen’s Road West/ In Ku Lane Development Scheme (C&W-006)
- Location
- Nos. 129 to 151 (odd numbers) Queen’s Road West, In Ku Lane Refuse Collection Point cum public toilet and 5-a-side soccer pitch of Li Sing Street Playground
- Area
- About 2,046 sq.m.
- Affected buildings
- 12 street numbers of buildings
- Affected population
- About 90
- Affected property interests
- About 67
- Affected households
- About 38
Project Development Information
| Total GFA | About 11,290 sq.m. |
| Commercial GFA | About 540 sq.m. |
| Residential GFA | About 9,690 sq.m. |
| Non-Domestic GFA | About 1,600 sq.m. |
| Other uses | About 1,060 sq.m. (RCP, public toilet and GIC uses) |
Project Status
The Government Gazette for the commencement of the Development Scheme (“the Project”) was first published on 16 March 2018. According to section 25 of URAO, the URA submitted the draft Development Scheme Plan (“DSP”) of the Project to Town Planning Board (“TPB”) for consideration.
The TPB deemed the draft DSP is suitable for publication under section 5 of Town Planning Ordinance and published the decision in Gazette on 21 September 2018. The TPB conducted hearing on 29 March 2019.
The Chief Executive in Council (“CE in C”) approved the draft DSP of the Project on 9 July 2019 and published the decision in Gazette on 19 July 2019. The approved DSP No. S/H3/URA3/2 of the Project was published on the same day.
Land of the project has been reverted to the Government.
Project Programme
Targeted completion by 2028/29.
Proposed Redevelopment
The Scheme seeks the opportunity to improve the overall environment through redevelopment. The key planning intention of the Scheme is to rationalize the land uses and layout within the area by re-planning of the public open space (POS) which will directly fronting Queen’s Road West to improve the connectivity, safety and comfort of the users.
The proposed development in the Project is to provide about 189 residential units and commercial/retail podium at the lower floors. Ancillary car parking spaces will be provided in a basement car park. Loading/unloading bay will be provided within the residential development on the ground floor. It may include other facilities and uses as required or approved by the TPB.
The existing In Ku Lane Refuse Collection Point (RCP) cum public toilet will be re-provisioned and integrated into the proposed development for visual enhancement. The re-provisioned RCP will be provided with better facilities and re-planned to enhance its serviceability and allow better maneuvering of refuse collection vehicles within the RCP.
In view of the needs for elderly facilities in the area, the URA will reserve not less than 120 sq.m. of internal floor area (IFA) for elderly facilities.

