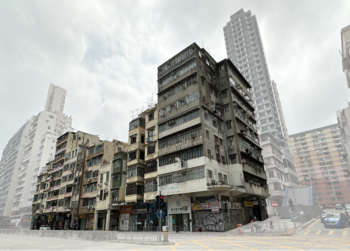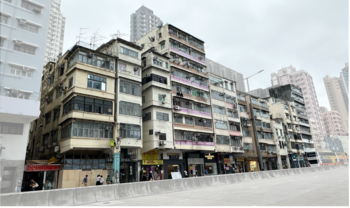Ma Tau Wai Road/ Lok Shan Road Development Project (KC-020)
- Location
- 324 – 354 Ma Tau Wai Road (even nos.)
- Area
- About 2,122 sq.m. (subject to site survey)
- Affected buildings
- Buildings at 324 – 354 Ma Tau Wai Road (even nos.)
- Affected population
- About 288 persons (based on result of Stage 2 social impact assessment)
- Affected property interests
- About 110 interests
- Affected households
- About 133 households (based on result of Stage 2 social impact assessment)
Project Development Information
| Total GFA | About 14,190 sq.m. |
| Residential GFA | About 11,830 sq.m. |
| Non-Domestic GFA | About 2,360 sq.m. |
Project Status
Project commencement was gazetted on 9 August 2024.
The Secretary for Development (SDEV) has considered the project and the related information and authorized the URA to proceed with the project without any amendment on 26 August 2025. The SDEV’s decision was first published in the Gazette on 5 September 2025.
Any objector who considers to be aggrieved by the decision of SDEV may appeal on or before 6 October 2025 by lodging a notice of appeal with the Secretary to the Appeal Board panel, with a copy to SDEV.
The URA will accord to prevailing policies for acquisition and compensation to the affected persons at appropriate time when there is no notice of appeal filed within the appeal period, or after the dismissal of all appeal(s), if any.
Project Programme
Project commenced in August 2024.
Target completion by 2033/34.
Proposed Redevelopment
Under a “planning-led” and “district-based” urban renewal approach, the Project aims to improve the area through redevelopment. The Project would create synergy with the adjoining URA redevelopment to enhance the overall accessibility and connectivity of the area and at the same time improving the overall built environment to achieve greater planning gains to the community as a whole.
The key planning objectives and proposals of the Project include:
- Adopting holistic site planning and urban design with the adjoining URA’s Kau Pui Lung Road / Chi Kiang Street Development Scheme (CBS-2:KC Scheme) to create a cohesive built environment, with a proposed shared-use of a vehicular run in/out to maintain street vibrancy along Ma Tau Wai Road;
- Enhance linkage between the east and west of Ma Tau Wai Road through the existing pedestrian-crossing facilities and CBS-2:KC Scheme, enhancing spatial connectivity at-grade;
- Subject to further technical feasibility study, the Project will explore to further extend the proposed underground shopping street in CBS-2:KC Scheme to the Project and the potential connection to the nearby To Kwa Wan MTR station exit, to enhance the overall accessibility and connectivity of the area; and
- Provide total gross floor area of about 14,190 square metres for residential and commercial / retail uses, with ancillary carparking facilities.


