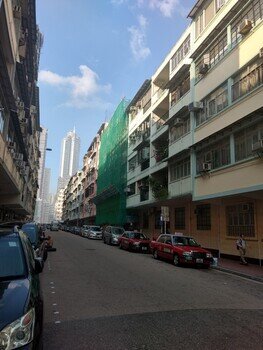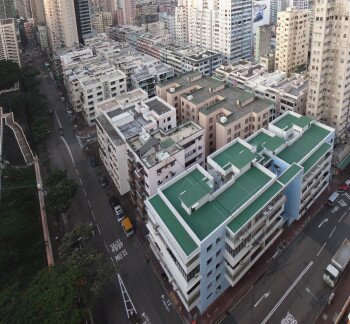Kau Pui Lung Road / Chi Kiang Street Development Scheme (CBS-2:KC)
- Location
- 59-77, 99-117, 123-133 Maidstone Road (odd nos.), 82-128 Maidstone Road (even nos.), 153-175, 181-189 Kau Pui Lung Road (odd nos.), 1-3, 7-9 Kiang Su Street (odd nos.), 4-14 Kiang Su Street (even nos.), and 52-58, 52A-58A Chi Kiang Street (even nos.)
- Area
- About 16,473 sq.m. (subject to site survey)
- Affected buildings
- About 85 street no. of buildings
- Affected population
- About 1,200 persons
- Affected households
- About 462 households
- Affected Civil Servants’ Co-operative Building Society (CBS)
- 28 CBSs
Project Development Information
| Total GFA | About 139,275 sq.m. |
| Residential GFA | About 123,800 sq.m. |
| Non-Domestic GFA | About 15,475 sq.m. (excluded 4,500 sq.m. GIC GFA) |
Project Status
The Government Gazette for the commencement of the Development Scheme (“the Project”) was first published on 22 May 2020 and a freezing survey was conducted within the Project on the same day.
According to section 25 of URAO and as stated in the Gazette Notice, the URA submitted the draft Development Scheme Plan (“DSP”), the Stage 1 and Stage 2 Social Impact Assessment (“SIA”) Reports of the Project subsequently to the Town Planning Board (“TPB”) for consideration.
On 21 April 2023, the TPB has published the draft DSP under section 5 of Town Planning Ordinance for public inspection at the venues specified in the Government Gazette. On 3 November 2023, the TPB conducted a meeting to consider the representations and comments received on the draft DSP during the public inspection period.
The Chief Executive in Council (“CE in C”) approved the draft DSP of the Project on 6 February 2024 and published the decision in the Gazette on 23 February 2024. The approved DSP no. S/K10/URA2/2 of the Project was published for public inspection on the same day.
The statutory planning procedures for the project have been completed.
Project Programme
Project commenced in May 2020.
Targeted completion by 2033.
Proposed Redevelopment
In response to the Policy Address 2018 and 2019 (PAs) by the Chief Executive, the URA is invited to identify one or two clusters of Civil Servants’ Co-operative Building Society (CBS) Scheme sites suitable for high-density development as pilot sites, and explore the redevelopment mode in accordance with the usual project implementation approach adopted by the URA. The Project aims to fulfill the objectives of the PAs, to increase housing supply by full utilisation of the development potential of the cluster of CBS sites. In response to the subsequent policy directives, URA will provide about 950 Starter Home (SH) units within the Project to meet different housing market needs.
Whilst responding to the directives of the PA to meet housing needs, the Project also seeks to improve the overall environment and achieve wider planning gains through redevelopment in accordance with the Urban Renewal Strategy.
The proposed development of the Project includes:
- Re-structuring and replanning of the road network and land parcels to utilize the site potential and enhance walkability and connectivity.
- Not less than 4,500 sq.m. GFA will be reserved to provide appropriate Government, Institution or Community facilities to meet the community needs , subject to confirmation of usage and funding from relevant Government departments.
- An underground public vehicle park is proposed to provide more public car parking spaces for the community and to facilitate the removal of the on-street parking spaces for better pedestrian environment.
- Not less than 400 sq.m. of open space for public use is proposed in the Project for public enjoyment.


