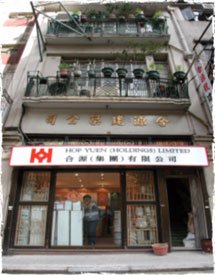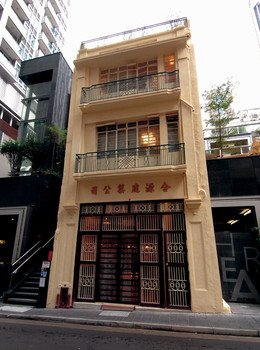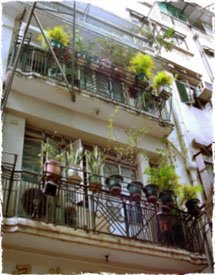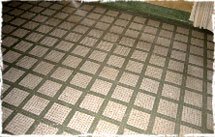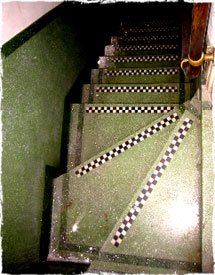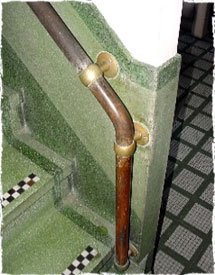Heritage Preservation & Revitalisation
18, Ship Street
- Location
- 18 Ship Street, Wan Chai(part of the Johnston Road redevelopment project)
- No. of buildings
- 1 tenement house
- Completion year
- 1930s
Project Status
Please refer to Johnston Road Project (J Residence) for details.
Historical linkage
- The shophouse lies on land reclaimed before 1887.
- It was built in the late 1930s by the grandfather of the former owner and occupier. The same family had been living in the property for over 70 years.
- The house was originally of timber construction but fell into disrepair during the years of World War II. After the war, the family rebuilt with concrete slab on masonry load bearing cross wall.
- The building was identified by Antiquities and Monuments Office (AMO) as Grade II Historical Building.
Architectural attributes
- The residential block is a unique Chinese-styled tenement house, Tong lau. The shophouses were occupied exclusively by Chinese and predominantly seen all over southern Chinese cities and town in the nineteen centuries.
- Tong lau's existence was a culmination of a series of historic forces from economic development of Hong Kong, Second World War as well as the influx of Chinese migrants to Hong Kong.
- The shophouse was a mixture of Chinese and Western architectural features. It has 4 storeys with verandahs facing Ship Street. The ground floor housed as office of the family's construction company while the upper floors were used for living room and sleeping quarters.
- Every unit is about 450-700 square feet with high ceiling and French windows to the balconies. Light wells are located between the living space and the kitchen at the back.
- The moulding in the rendering of the shophouse is an important feature as they are typical of vernacular buildings of the post war period. It is a very personal and idiosyncratic clue to the identity of the designer.
- The floor of the shophouse is covered with white mosaic tiles of the 1940s decorated with green and dark red tessera.
- The balconies are decorated with attractive wrought cast iron balustrade and flowerbeds. The railings carry the designs of their 1940s style.

