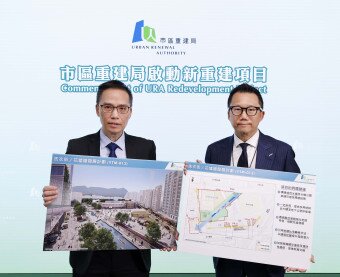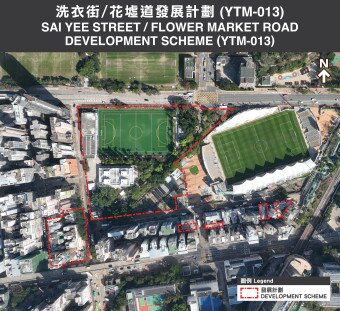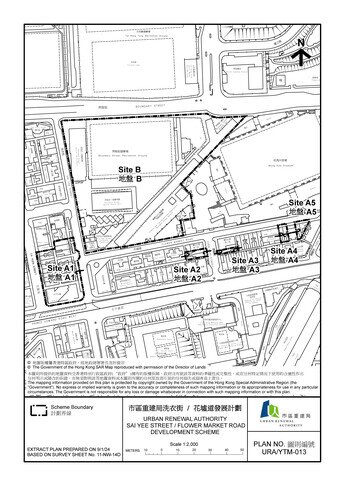


URA Commences the First Urban Renewal Project under Yau Mong District Study to Implement the Planning Recommendations of Building an Exuberant Commercial District in Mong Kok East
The Urban Renewal Authority (URA) today (15 March 2024) commences the Sai Yee Street / Flower Market Road Development Scheme (YTM-013 Scheme) and proceeds with the relevant statutory planning procedures. The YTM-013 Scheme is the first urban renewal project launched in Yau Tsim Mong District following the completion of the District Study for Yau Ma Tei and Mong Kok (YMDS). It fulfils the target, as stated in The Chief Executive’s 2023 Policy Address, that the URA will commence the redevelopment project of the “Nullah Road Urban Waterway” in Mong Kok East in the coming five years.
The YTM-013 Scheme is implemented under the 2011 Urban Renewal Strategy, adopting a “planning-led, district-based” urban renewal approach. It will materialise the Development Node of “Nullah Road Urban Waterway” in Mong Kok East as proposed in the YMDS with the construction of an “Urban Waterway” and a Waterway Park as a new “blue-green feature” to rejuvenate the image of Mong Kok. Riding on the characteristics of the Flower Market, it also aligns with the planning theme of shaping Mong Kok East into an “Exuberant Commercial District” enriched with social, leisure and recreational and shopping attractions.
Covering a total site area of about 29,320 square metres, the YTM-013 Scheme comprises two main sites. Site A is composed of a larger site (A1) and four smaller sites (A2-A5), involving 23 buildings aged from 64 to 76 years. The four smaller sites are scattered around the Flower Market in the vicinity of the URA’s Prince Edward Road West/Yuen Ngai Street preservation and revitalisation project. These four sites are at strategic locations despite their relatively lower redevelopment potential. Site B covers an area with several existing Government facilities and segregated leisure spaces, such as Boundary Street Sports Centre No. 1 and No. 2, Boundary Street Recreation Ground, Sai Yee Street Children’s Playground and Boundary Street Nursery.
At the media briefing today, Mr Lawrence Mak, Director (Planning and Design) of the URA, said, “After decades of development, the planning provisions, supporting facilities, and infrastructure around Sai Yee Street and Flower Market Road are no longer able to meet the development needs of the district. Through replanning and restructuring of land use, and a flexible mixed-use development model, the Scheme will implement the Development Node of ‘Mong Kok East — Urban Waterway’. Adopting an integrated approach in urban renewal by ways of redevelopment, preservation, revitalisation and rehabilitation, the Scheme aims to enhance the environment of the Flower Market area while facilitating its future development. The area will be transformed into a vibrant landmark in Mong Kok East with social attractions.
The URA also aims to leverage the Scheme to address some local issues including aged recreational facilities with segregated functionality and spaces, lack of cohesive leisure and resting spaces, as well as traffic congestion and chaos in the Flower Market area.”
Currently, various recreational and sports facilities such as the Tai Hang Tung Recreation Ground and Boundary Street Recreation Ground are available for public use in the area of the Flower Market, the north of Boundary Street, Sai Yee Street, and the Flower Market Path. However, these facilities are either divided by Boundary Street or fenced off without convenient pedestrian network in between. The Boundary Street Nursery situated between Flower Market Road and Flower Market Path separates the sports facilities from the Flower Market and Mong Kok Stadium, thus hampering the connectivity, accessibilities and synergies of the facilities. Also, the two sports centres in Site B were built 48 and 37 years ago, the facilities of which will need to be upgraded.
The open space along Flower Market Path is enclosed by fences and flower beds and is only taken as pedestrian walk between Flower Market Road and Boundary Street. The remaining open space is also interspersed among the facilities, some of which are adjacent to the refuse collection point and public toilet. The existing planning, therefore, is unable to create synergy with the Flower Market and hampers the development of the area.
There is also a need to improve the traffic and pedestrian environment in the Flower Market area. The problem of inadequate parking spaces has led to severe illegal parking. The issue of insufficient public loading/unloading bays has also given rise to loading/unloading on road sides, thus blocking the pedestrian walkways and forcing pedestrians to walk on the roads. Such a planning design is unable to meet the present and future development needs of the area and stifles the further development and the vibrancy of the Flower Market.
The YTM-013 Scheme aims to provide solutions for the aforesaid issues and bring benefits to the community through the following specific planning recommendations:
- Construction of an “Urban Waterway” as a “blue-green feature” to build up community vitality and create synergy with the Flower Market
To materialise the concept of “Urban Waterway” between Boundary Street and Nathan Road as recommended in the YMDS, a Waterway Park of not less than 8,800 square metres will be built to provide leisure and recreational space for the public.
The Park, with the “Urban Waterway” as the axis, will serve as a “connector” to link up the nearby recreation facilities. Through integrating the landscape design, outdoor space layout and the proposed pedestrian connections, the Flower Market, the Mong Kok Stadium, the Tai Hang Tung Recreation Ground and the multi-purpose complex will be connected to draw the pedestrian flow, large-scale sports events, and recreational activities together so as to energise the community and create an attractive leisure and recreational hub.
The Scheme proposes to relocate the community nursery to further enhance the connectivity and integration between the Waterway Park and the surrounding facilities. A pedestrian bridge across Boundary Street and connecting to Tai Hang Tung Recreation Ground will also be built at the proposed multi-purpose complex to link up the segregated recreational facilities in the Flower Market area.
To align with the “Shining City Project” proposed in the Policy Address and amplify the ambience and characteristics of the Flower Market, flowering trees and colourful shrubs will be planted in the Park to create a “flower appreciation hotspot” for public enjoyment. This will not only create a synergy with the Flower Market but also enhance urban beautification.
- “Single Site, Multiple Use” to meet the community needs and promote diversified and cohesive development
The “Single Site, Multiple Use” model will be used for the diversified and mixed development in Site B with the construction of a multi-purpose complex, residential units, a hotel or an office tower. The multiple-purpose complex will be relocated with upgraded facilities. It will also become the permanent address of the Yau Tsim Mong District Health Centre in the future. The complex will also make available new facilities for government and community use, subject to the confirmation of the requirements by relevant Bureaux/Departments and the financial/operation arrangements. This will optimise the use of land and maximise the planning benefits.
On-street retail units under the recommended themes of floristry or gardening and sports will be set up in the podium of the complex so as to upgrade the hardware and promote the development of the Flower Market. These retail units together with the adjacent sports facilities and events to be held at the Mong Kok Stadium will scale up the development of the relevant businesses. The on-street portion facing Sai Yee Street will be set back to allow more product display space for the shops, thereby improving the current operation model in the Flower Market and enhancing the pedestrian environment.
To address the traffic issue, the project will provide underground carparks with 500 ancillary parking spaces and approximately 220 public parking spaces to alleviate the shortage of metered parking spaces in the Flower Market area and the situation of illegal parking, as well as pedestrian-vehicle conflicts in the Flower Market precinct. It will also provide about 10 additional loading/unloading bays to facilitate the operation of some flower shops. The entrance and exit of the carpark at Site B will be located on Boundary Street, reducing the traffic load in the Flower Market area.
In the future, drivers will be able to reach the Flower Market and nearby destinations easily by walking through the connecting underground pedestrian pathways/footbridge after parking their vehicles in the underground carpark. This will improve the connectivity and accessibility while promoting the concept of “Park n’ Walk” as proposed in the YMDS.
- Adopting an integrated approach to create the “Third Street” of the Flower Market and boost street vitality
Through an integrated approach in urban renewal by ways of redevelopment, preservation, revitalisation and rehabilitation, along with place-making initiatives, the ambience and street vitality will be strengthened, which will in turn further promote the development of the Flower Market.
The URA will apply the “linked-site” approach to transfer the development potential from small, scattered sites that are challenging and inefficient to redevelop individually in the project to Site A1 to enable a larger scale mixed development to optimise urban renewal opportunities and amplify planning benefits.
Site A2 to A5, located between Prince Edward Road West and Yuen Ngai Street, will be redeveloped into public open spaces with low-rise facilities for gathering and commercial activities. Additionally, the back lane linking Flower Market Road and Yuen Ngai Street will be transformed into the “Third Street” of the Flower Market. Opportunities will be created to “open up” the existing buildings’ back facades along the lane to increase retail display frontages. Together with the URA’s existing preservation and revitalisation project at Prince Edward Road West, this urban renewal integrated approach will draw pedestrian flow, boost street vitality, and reinforce the historical and local characteristics of the Flower Market.
Apart from redevelopment through the necessary replanning and restructuring, the URA leverages on the Scheme to further promote building rehabilitation and preventive maintenance for the purpose of blending old and new. Related measures include facilitating the establishment of owners’ corporations for “three-nil buildings”, providing additional one-off subsidies to owners on top of existing building rehabilitation subsidy schemes, and promoting the “joint building management” model.
In accordance with the Urban Renewal Authority Ordinance (URAO), a URA notice announcing the commencement of the YTM-013 Scheme can be found in the Gazette published today. The URA’s preliminary proposal is to provide about 103,900 square metres of gross floor area for building around 1,350 residential units. Government, Institution or Community facilities will be provided, together with a Waterway Park with not less than 8,800 square metres, public open space of 8,200 square metres, including an 11-a-side soccer pitch, as well as underground public carparks with 220 public parking spaces and 10 public loading/unloading bays.
As amendment of the Outline Zoning Plan of the district will be involved, the URA will submit two draft Development Scheme Plans to the Town Planning Board (TPB) on or before 18 March 2024. All related information will be made available by TPB for public inspection. Full details are available on the notice in the Gazette.
Starting today, URA staff will conduct freezing survey within the Scheme area to ascertain the actual number of affected residents and the occupancy status. At the media briefing, Mr Kelvin Chung, General Manager (Acquisition and Clearance) of the URA, remarked that the URA would start the acquisition of property interests and make compensation/rehousing offers to eligible tenants in accordance with the policy prevailing at the time when the approval to implement the YTM-013 Scheme is granted by the Chief Executive in Council.
Mr Chung added that the URA will provide assistance to owners and tenants through different means, including briefing sessions, policies pamphlets, Smart Tips and detailed explanations by individual case officers, to mitigate their doubt after commencement of the Scheme. Besides, the URA will remind the owners that compensation/rehousing offers will be based on the conditions recorded in the freezing survey and no extra allowances will be provided to the owners for any changes in the occupancy status after the survey, including repossessing of rented property for self-use, vacating tenants from the property, or renting the unit to new tenants.
Following the commencement of the Scheme, the URA will conduct briefing sessions covering the planning procedure and the URA’s prevailing acquisition and compensation arrangements. The URA will also assign case officers to contact the affected households and business operators to explain the acquisition, rehousing and compensation policies and the implementation timeline of the Scheme.
An urban renewal social service team comprising professional social workers of the Salvation Army has been appointed by the Urban Renewal Fund to provide assistance for owners and occupants in need. The social service team can be reached at 3586 3095. Affected residents can also visit the URA Headquarters in person, call the URA’s Hotline at 2588 2333 for enquiries, or visit the URA website at www.ura.org.hk for information about the project.
Details and Proposed Development Parameters for the YTM-013 Scheme
|
Project location |
Site A |
Site B |
|
|
|
||
|
No of affected buildings |
About 31 street numbers |
||
|
Age of affected buildings |
64-76 |
||
|
Estimated number of affected property interests |
About 190 |
||
|
Estimated number of affected households* |
About 275 |
||
|
Estimated number of affected ground floor shops* |
About 33 |
||
|
Proposed Development Content ** |
|||
|
Gross floor area |
About 103,900 square metres |
||
|
Number of residential flats |
About 1,350# |
||
|
Government, Institution or Community facilities |
Stadium, District Health Centre, Facilities of Food and Environmental Hygiene Department @ |
||
|
Waterway Park |
Not less than 8,800 square metres |
||
|
Other public open space |
Not less than 8,200 square metres |
||
|
Parking facilities |
Public parking spaces
|
Parking spaces for residents/ commercial tenants in the project
|
|
|
Estimated completion date |
2035/36 |
||
^ Including surrounding public pavement within the site boundary
* Estimated figures subject to the result of freezing survey
** Subject to future detailed design
# “Floating planning parameters” will be adopted to determine the actual GFA for residential and non-residential uses. Numbers of residential flats provided subject to future detailed design
@ Provision of Government, Institution or Community facilities subject to confirmation by the relevant Government bureaux/departments
(ENDS)
