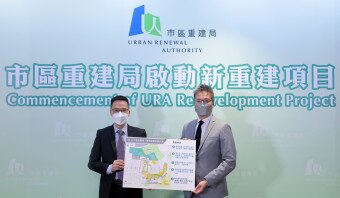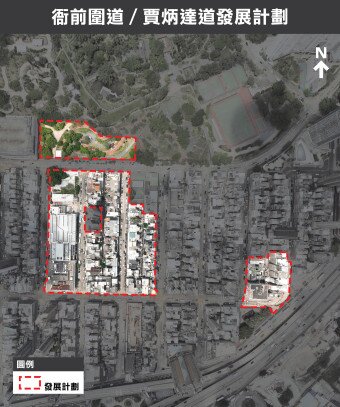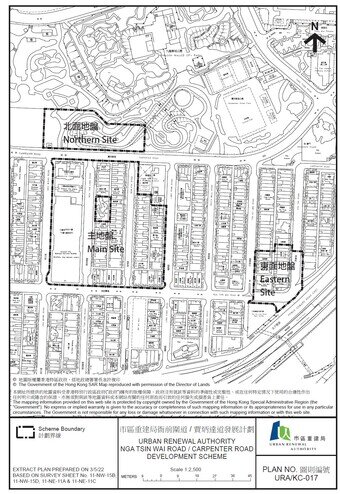


URA Commences Redevelopment Project in “Lung Shing” Area of Kowloon City Towards District-based Planning Visions for Building a Liveable and Walkable Community
The Urban Renewal Authority (URA) today (27 May 2022) commences the statutory planning procedures for the Nga Tsin Wai Road / Carpenter Road Development Scheme (KC-017) in the “Lung Shing” area of Kowloon City. The URA has adopted the planning-led model in which a holistic plan to renew the old district is formulated before finalising the proposal for KC-017. In addition, the URA adopts an integrated approach by ways of redevelopment, rehabilitation, preservation and revitalisation for the URA’s projects in the vicinity, thereby realising the overall planning visions of the district.
The KC-017 has outlined the planning visions based on the aspirations of the local residents and stakeholders over the years, to improve the traffic conditions, enhance the community facilities and the living environment in the district through urban renewal work. The visions include: (1) emerging the district as a gateway to connect Kai Tak Development Area, thereby strengthening the connectivity between the old and new districts of Kowloon City and Kai Tak Development Area; (2) creating better environment for pedestrians and enhancing street vibrancy ; (3) retaining local characteristics of having small on-street shops as a way to strengthen the image for its small streets and food culture, creating a liveable, walkable and vibrant district as a whole.
To achieve these visions, the URA has conducted a comprehensive and holistic planning study for the district. The study showed that since 1998 when the height restrictions of buildings, which were prescribed to ensure the safety of aircrafts using Kai Tak Airport, were lifted upon the relocation of the Airport, many old buildings in the district were redeveloped into single-block buildings. However, these single-block new buildings have hindered the re-planning of the pedestrian and road networks of the area, making it hard to improve the overall layout of the built environment.
In addition, many of these single-block buildings are short of car park facilities, which aggravates the problem of insufficient parking spaces in the district, thus worsening the problem of illegal parking and traffic congestion of the district. Such situation reflected that single-site redevelopment projects would make it difficult to implement urban renewal on a district basis, thus fails to create more benefits for the community. Meanwhile, the lack of greening and leisure areas, as well as spaces to relocate the ageing community facilities poses another challenge on regenerating the old urban area.
In view of the above, the URA adopts the “planning-led” urban renewal model, together with the integrated approach to formulate a holistic plan upon comprehensive review of the land resources and their usage. New planning tools, including the transfer of plot ratio, will also be used to optimise land use while embracing the challenges in planning.
Located at Carpenter Road and Nga Tsin Wai Road, the KC-017 development scheme occupies a total area of about 37,060 square metres and comprises a main site, a northern site and an eastern site. The main and the eastern sites cover about 120 street numbers of buildings, in which three public facilities, namely the Kowloon City Municipal Services Building, Kowloon City Lions Clubs Health Centre, and Lee Kee Memorial Dispensary, are located in the main site; whereas the northern site is situated within the Carpenter Road Park. (Details are set out in the Annex and site plan.)
At the media briefing to announce the commencement of KC-017, Director (Planning and Design) of the URA, Mr Wilfred Au, said: “In the face of the challenges posed by the built environment, we see that adopting the “building-by-building” redevelopment approach would fail to achieve the aspirations that the community has longed for.
In addition to re-planning the land use in KC-017 to complement the Government’s objective of improving and increasing public facilities, the URA will also adopt the integrated approach for regenerating the area. The Scheme will see restructured road and pedestrian networks, enhanced connectivity and accessibility in the district and enlarged space for pedestrian areas, a Market Square incorporated at the ground level, landscaping and greenery along the pedestrian avenues. More space will also be provided to accommodate on-street shops on both sides of the streets, with a view to retaining and strengthening local characteristics of food culture and small street shops.”
Re-planning Land Use to Increase Community Facilities
Through re-planning the land use of the three sites in KC-017, part of the Carpenter Road Park in the northern site will be designated for reprovisioning community facilities, including the Kowloon City Market and the adjoining facilities, by building a new government complex under a “single site, multiple-use” approach. Such reprovisioning plan has garnered support from the Kowloon City District Council, and a seamless transition of the public facilities could be achieved to minimise inconvenience to users of the public services.
The new government complex and the other two sites in KC-017, altogether will provide approximately 47,000 square metres of floor area for government, institutional or community facilities, tripling the existing area within the project boundary, hence enabling more room to provide community facilities for a wider group of beneficiaries.
Meanwhile, the URA has commenced studies together with the Leisure and Cultural Services Department, in a bid to address the comments received from District Councillors on the revitalisation of Carpenter Road Park. The park layout will be restructured under the study, incorporating new elements into the design and upgraded park facilities, as well as a green corridor connecting the residents of Mei Tung Estate with the Kowloon City district. The connectivity with the Kowloon Walled City Park will also be improved, enhancing its historical presence in the district.
Consolidating Road and Pedestrian Networks for a Walkable Community
Located at the heart of the district, the pavements and carriageways in the main site will be re-planned upon the relocation of the existing government and community facilities to the new government complex. Appropriate relaxation of the height restrictions has been proposed in the main site to allow greater flexibility in the design of buildings and lateral clearance between them, thereby releasing more space at ground level for pedestrian use. A portion of Nga Tsin Long Road and Nam Kok Road will be converted into two green pedestrian avenues, each at least 18-metre wide. Market Square will be provided connecting to the new government complex. The Scheme will also incorporate an underground carpark in the main site with around 360 public parking spaces, doubling the number of existing on-street parking spaces, aiming to alleviate the longstanding traffic congestion issue caused by illegal parking. In addition, the URA will explore building a pedestrian subway connecting to Sung Wong Toi MTR Station outside the project boundary, with an aim to create a safe and comfortable pedestrian environment.
In the eastern site adjoining Prince Edward Road East, the road segment adjacent to the area of the sunken plaza to be developed in the Kai Tak Road / Sa Po Road Development Scheme (KC-015) will be realigned, providing more space for a new Gateway Square connecting to Kai Tak Development Area. The adjacent Ta Ku Ling Road Rest Garden will be revitalised and integrated with the sunken plaza in KC-015 and the nearby bus stops, providing an improved environment for bus queuing and disembarking.
More Green Spaces at the Core of the District
The three sites in the Scheme will provide a total of 10,450 square metres of green spaces, 1.5 times of the existing provision in the district. As a result, the green landscape works in the Carpenter Road Park will be extended to the residential area in the “Lung Shing” area, creating a unified green corridor connecting Mei Tung Estate, Kowloon Walled City Park, Carpenter Road Park and the project site to Kai Tak Development Area.
A low-rise commercial building will be built in the eastern site to support the business activities of the Gateway Square. With the transfer of plot ratio, the residue gross floor area of the eastern site will be transferred to the main site, unleashing further development potential of the land.
Strengthening the Local Characteristics of Food Culture and Small Streets Shops
Having taken into consideration that Kowloon City is home to many Thai and Chiu Chow restaurants and on-street shops, the URA will explore ways to strengthen the historical and cultural characteristics in the district.
Upon completion of the green pedestrian zones along Nga Tsin Long Road and Nam Kok Road in the main site, more space will be provided to accommodate on-street shops, with a view to injecting vibrancy to the area. To retain local characteristics of the district, the URA will compile relevant data upon preparation of the Stage 2 Social Impact Report and arrange meetings with the shop tenants, so as to better understand their needs and inclination to continue operation in the same locality. Based on the information collected, the URA will come up with suitable proposals to assist the affected shop tenants in terms of interim operations, relocation arrangements, as well as returning to the site after redevelopment.
The pedestrian avenues and Market Square as proposed in the Scheme will provide venue spaces for hosting local events and traditional festive celebrations, promoting intangible cultural heritage to the public. On preservation front, the URA has identified and made initial assessments on several blocks of aged shop-houses within the Scheme which are yet to be classified into historical grading. Once the approval on the Scheme is granted, the URA will conduct further technical assessments to preserve the architectural elements, in order to enrich the unique streetscape in the district.
Integrating Urban Renewal Strategies to Create Greater Planning Benefits
Mr Au added, “In addition to enhancing the community facilities, creating a walkable environment, as well as strengthening the local characteristics, the URA will adopt an integrated approach by introducing building rehabilitation and revitalisation to those aged buildings in the neighbourhood but outside the project site. The URA will discuss with the owners concerned to promote targeted building maintenance measures for improving the building conditions. The URA will also consider adopting place-making initiatives, such as widening the pedestrian pavements with appropriate green landscape design; enhancing the pedestrian environment for the area, with a view to integrating the old and new cityscapes upon completion of KC-017, thus boosting the iconic image of Kowloon City district as a whole.”
In accordance with the Urban Renewal Authority Ordinance (URAO), a URA notice announcing the commencement of KC-017 can be found in today’s publication of the Gazette. Subject to the final design, it is estimated that the number of residential units after the redevelopment will be increased to 4,350 units from the existing number, up by 5.2 times.
The URA will commence KC-017 under Section 25 of the URAO. As the implementation involves the amendment of the outline zoning plan of the district, the URA will submit a draft Development Scheme Plan to the Town Planning Board (TPB) on or before 30 May 2022. All related information will be made available for public inspection at dedicated Planning Enquiry Counters, starting from the date as determined by the TPB. Full details are available on the notice in the Gazette.
At the media briefing, General Manager (Acquisition and Clearance) of the URA, Mr Kelvin Chung, said that the URA will start the acquisition of property interests and make compensation/rehousing offers to eligible tenants in accordance with the policy prevailing at the time when the approval to implement KC-017 is granted by the Chief Executive in Council.
Applying “Health Code 4.0” for Freezing Survey
URA staff members have been deployed today to conduct a freezing survey to ascertain the actual number of residents affected and the occupancy status of the property.
It is anticipated that the affected residents include Thai and other ethnic minorities. Relevant support measures will be provided when URA staff conduct the freezing survey. These measures include providing interpretation services and distributing information pamphlets printed in eight languages, assisting them in understanding the compensation packages and relocation arrangements.
As social distancing measures are still in force, in addition to equipping with infectious control and disinfection materials, URA interviewers have all been vaccinated with at least two shots with valid Electronic Vaccination Record. Rapid Antigen Test will be taken daily, and interviewers will only conduct the survey with a negative test result. The vaccination record and negative test results will be stored in the URA’s “Health Code 4.0” application on his/her mobile phone and such information will be shown to the occupants for verification before entering the property for conducting the freezing survey.
Following the commencement of the project, the URA will conduct briefing sessions for affected residents (including Thai) of the project via an online video platform covering the planning procedure and URA’s prevailing acquisition and compensation arrangement. Subject to availability of the venues and the pandemic situation, the URA may consider hosting physical public briefings at an appropriate time.
The URA will assign case officers to visit the affected households and business tenants to explain the acquisition policies, implementation arrangements and timetable, and the latest progress of the Scheme. An urban renewal social service team staffed by professional social workers of St James’ Settlement has been appointed by the Urban Renewal Fund to provide relevant assistance and guidance to owners and residents in need. The contact number of the social service team is 2760 7301. Affected residents can also visit the URA Headquarters in person, or call the URA’s Hotline at 2588 2333 for enquiries, or welcome to visit the URA website at www.ura.org.hk for project information.
Appendix:Proposed Development Parameters of the Project
|
Project Location |
|
|
Project Area |
About 37,060 square metres |
|
Affected Buildings |
Covering approximately 120 street numbers of buildings (Average age of the buildings: 58 years) |
|
Number of Affected Property Interests* |
Estimated to be about 1,000 |
|
Number of Affected Households* |
Estimated to be about 1,600 |
|
Number of Affected Ground Floor Shops* |
About 140 |
|
Proposed Development Content ** |
|
|
Domestic Gross Floor Area |
About 202,420 square metres |
|
Number of Residential Flats |
About 4,350 small-to-medium sized flats (about 400 square feet of saleable area) |
|
Government, Institution or Community facilities |
About 47,000 square metres |
|
Ground-level Green Space |
About 10,450 square metres |
|
Non-domestic Gross Floor Area |
About 25,300 square metres |
*Subject to the result of freezing survey
** Subject to future detailed design
(ENDS)
