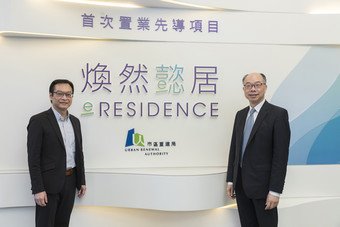
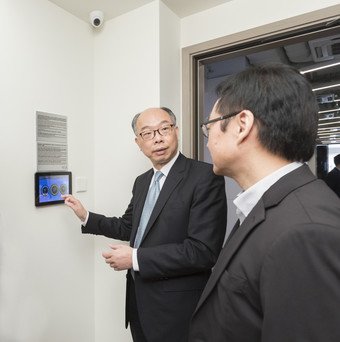
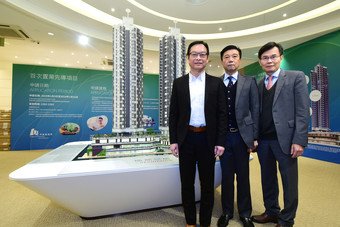
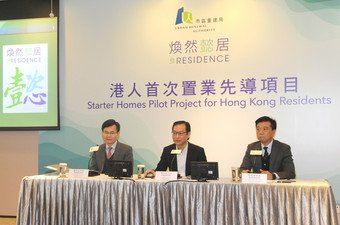
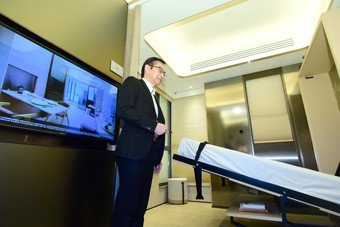
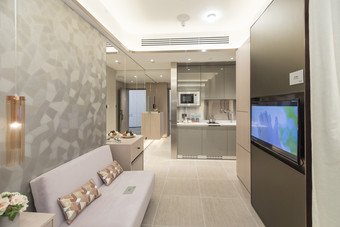
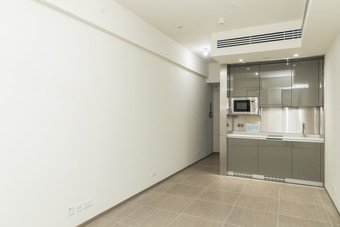
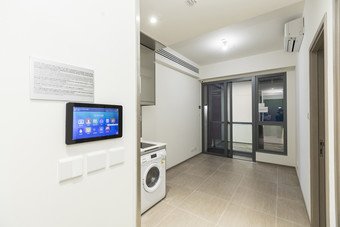
A total of three show flats will be set up at the sales office of “eResidence”, including a modified show flat (photo 1), and an unmodified show flat (photo 2) of the studio unit, and an unmodified show flat (photo 3) of the one-bedroom unit.
URA’s “Starter Homes” Pilot Project Units - “eResidence” open for application starting 3 January
The “Starter Homes” (SH) Pilot Project of the Urban Renewal Authority (URA), named “eResidence” and comprising a total of 450 SH units, is open to eligible persons for application starting from 3 January 2019. Application will be closed at 7pm on 23 January 2019.
In accordance with the Residential Properties (First-hand Sales) Ordinance, the URA today (31 December 2018) uploaded the sales brochure and price list for the SH Pilot Project units to the eResidence’s website (www.eresidence.hk) and the Sales of First-hand Residential Properties Electronic Platform (www.srpe.gov.hk).
The Board of the URA approved in July 2018 to accept an invitation from the Chief Executive to assign 450 residential units in Ma Tau Wai Road/Chun Tin Street Project for sale as SH, with a view to helping the Government test out the SH concept and mechanism.
The URA has appointed an independent surveyor to assess the market values (Assessed Market Values) of the SH units in early December. Having regard to the affordability of potential applicants and the Assessed Market Values, the URA then put forward the proposed discount rate and discounted selling prices of the SH units to the Finance Committee of the URA Board and to the Government, which were approved.
With saleable area ranging from 261 to 507 square feet[1], the 450 SH units comprise 114 studio, 254 one-bedroom and 82 two-bedroom units. All of the SH units will be sold at 62% of the Assessed Market Values, with discounted selling prices ranging from $3.142 million to $6.605 million. The unit prices are from $11,692 to $13,969 per square foot in saleable area[2].
Speaking at a media briefing today, the Managing Director of the URA, Ir Wai Chi-sing, said, “The pricing of the SH units has been set to ensure that it is the “closest” market price and has taken into account the affordability of applicants. Bearing in mind the applicants’ income level and if they would get an 80% mortgage loan from banks with the Mortgage Insurance Programme, it is anticipated that at the current selling prices for the SH units, over 80% of the studio and one-bedroom units are affordable to one-person applicants, while all studio, one-bedroom and two-bedroom units are affordable to family applicants.”
When considering the purchase of SH units, applicants are advised to pay attention to their own affordability, as mortgage loan arrangements for individual applicants are subject to approvals by the banks and The Hong Kong Mortgage Corporation Limited.
Occupying a site of about 29,000 square feet, eResidence consists of two residential buildings over a divided podium connected by a footbridge in order to provide open space at ground level. The adjacent Chun Tin Street, which is located within the site of the URA’s Chun Tin Street / Sung Chi Street Development Scheme, will be rezoned as a pedestrian precinct linking up the open space at eResidence to create a pedestrian zone spanning across Ma Tau Wai Road and Sung Chi Street, thereby enhancing the walkability and accessibility of the district. Benefitting the community from holistic planning, the two project sites are able to provide spaces for creating a distinctive and integrated green area of not less than 800 square metres[3].
eResidence has adopted modest and environmentally sustainable building design with an overall green coverage of 30%. Low E-glass double-glazing has been designed for windows of living rooms and bedrooms. Solar panels will be installed at the podium on third floor as well as at the rooftops. The project has achieved a provisional “Platinum” rating of HK BEAM Plus version 1.2[4].
The URA also advocates the provision of smart living facilities in the Project. Residents can monitor their household energy consumption, humidity and VOC levels in their units; obtain building management information; book recreational facilities; and monitor waste collection information on their respective floor through the smart pad installed in each flat. In addition, eResidence provides a common laundry room, a communal storage space and recreational facilities area with co-working design concept. By making use of these communal spaces, residents can utilize their home space more flexibly[5].
Building Information Modelling (BIM) technology has been applied to enhance project management during design and construction phases, as well as future building maintenance upon completion of works. The URA is also the first to develop a “one-click” automation system to generate saleable areas for units in different design options by using BIM technology.
“eResidence is among the first batch of URA redevelopment projects incorporating smart designs, smart information and smart management and advocating co-living facilities with an aim of uplifting the quality of living for residents. I believe that eResidence with modest design, green and smart features will be positively received by the applicants,” said Mr Wai.
The main eligibility criteria for the SH Pilot Project include the following:
- The applicant must be at least 18 years old and must have lived in Hong Kong for at least 7 years on the closing date of application (i.e. 23 January 2019). His/ Her stay in Hong Kong is not subject to any conditions of stay (except the condition on the limit of stay);
- The applicant has never owned in any form or manner, directly or indirectly any residential properties in Hong Kong;
- For one-person applicants, their monthly income must be between HK$28,501 and HK$37,050; for family applicants, the total monthly income of the applicant and all family member(s) listed in the application form must be between HK$57,001 and HK$74,100;
- The total net asset values of one-person applicants and family applicants with all family member(s) listed in the application form must not exceed HK$1,280,000 and HK$2,550,000 respectively; and
- The applicant and all family members included in the application form did not obtain and are not enjoying any housing subsidies offered by the Government or other related organisations. All family members listed in the application form must be the directly related members of the applicant and have all along been living with the applicant prior to the closing date of application.
- (Please refer to the application guide for details.)
One-person applicants are only allowed to purchase studio or one-bedroom unit, while family applicants are allowed to purchase studio or one-bedroom or two-bedroom unit.
Any assignment, mortgage, letting and charge of the SH units will be subject to the provisions in the Land Grant. Within five years from the date of the first assignment, owners are prohibited from selling or letting their SH unit. After the first five years, owners can only sell or let the SH unit after payment of the premium to the URA. The premium is calculated by applying the discount rate of the purchase price to the prevailing market value at the time of assessment of premium.
During the application period, the URA will set up the SH Pilot Project’s sales office and show flats for public viewing at the shopping centre on the first floor of Park Summit at 88 Beech Street, Tai Kok Tsui. Meanwhile, all application submissions will be collected at the Urban Renewal Resource Centre at the ground floor of 6 Fuk Tsun Street, Tai Kok Tsui. The sales office, show flats and application submissions collection office will be open to the public from Monday to Sunday (10am to 7pm) during the application period which is from 3 to 23 January 2019. To save queuing time, interested persons to view the show flats are requested to make online booking appointment through the website: www.eresidence.hk from 2 January 2019 at 9am onwards.
Applicants may download and submit their online application for the SH Pilot Project unit as well as making their online payment of an application fee of HK$240 via the eResidence’s website, or obtain the application form and application guide from the following places:
- Application submissions collection office: Urban Renewal Resource Centre, G/F, 6 Fuk Tsun Street, Tai Kok Tsui;
- The sales office and show flats: 1/F, Park Summit, 88 Beech Street, Tai Kok Tsui;
- URA Headquarters: 26/F, COSCO Tower, 183 Queen’s Road Central; and
- The Public Enquiry Service Centres at District Offices.
Applicants who wish to submit their application by mail are required to submit a crossed cheque or cashier’s order for an application fee of HK$240 made payable to "Urban Renewal Authority", together with the completed application form to “Starter Homes Pilot Project for Hong Kong Residents” Applications Processing Section, G.P.O. Box 9034, Hong Kong on or before the closing date of application on 23 January 2019.
Applicants are urged to read the application guide for the URA's SH Pilot Project carefully before completing the application form. For more details on the SH Pilot Project, members of the public may also call the enquiry service hotline at 2363 2283, which operates from Monday to Friday (9 am to 5:30 pm) and on Saturday (9 am to 12:30 pm), starting 2 January 2019.
The Hong Kong Housing Society has been commissioned by the URA to carry out the receipt of applications and eligibility vetting process. The computer balloting is planned to be conducted in March 2019 to determine the priority numbers of eligible applicants, according to which the URA will invite eligible applicants for flat selection which is planned for June 2019. The exact dates will be announced by the URA in the Sales Arrangements later. For more details of the development project, please refer to the sales brochure, price list and the application guide, the latter of which would be available soon.
(ENDS)
To the extent that this press release constitutes an advertisement, this notice shall apply.
Name of the Development: eResidence
Street Name and Street Number of the Development: 8 Hok Yuen Street*
District: Hung Hom
The address of the website designated by the Vendor for the Development#: www.eresidence.hk
The photographs, images, drawings or sketches shown in this advertisement/promotional material represent an artist’s impression of the development concerned only. They are not drawn to scale and/or may have been edited and processed with computerized imaging techniques. Prospective purchasers should make reference to the sales brochure for details of the development. The vendor also advises prospective purchasers to conduct an on-site visit for a better understanding of the development site, its surrounding environment and the public facilities nearby.
Vendor: Urban Renewal Authority. Authorized Person for the Development: Mr. Chan Kam Tong, Angus. The firm or corporation of which the Authorized Person for the Development is a proprietor, director or employee in his professional capacity: P&T Architects and Engineers Limited. Building Contractor for the Development: Gammon Construction Limited. The firms of solicitors acting for the Vendor in relation to the sale of residential properties in the Development: Deacons and Chu & Lau. The authorized institution that has made a loan, or has undertaken to provide finance, for the construction of the Development: Not applicable. Other person who has made a loan for the construction of the Development: Not applicable. To the best of the Vendor’s knowledge, the estimated material date for the Development: 30 April 2020. (“material date” means the date on which the conditions of the land grant are complied with in respect of the Development. The estimated material date is subject to any extension of time that is permitted under the agreement for sale and purchase.)
* The above provisional street number is subject to confirmation when the Development is completed.
# The address of the website designated by the Vendor for the Development for the purposes of Part 2 of the Residential Properties (First-hand Sales) Ordinance and containing electronic copies of the sales brochure, price list(s) and register of transactions.
Prospective purchasers are advised to refer to the sales brochure for any information on the Development. Please refer to the sales brochure for details. This advertisement is published by, or with the consent of, the Vendor.
This advertisement and all contents thereof are for reference only and do not constitute and shall not be construed as constituting any offer, representation, undertaking or warranty, whether express or implied, given by the Vendor (whether related to view or note).
Date of printing: 31 December 2018
[1] The saleable area of each residential property and the floor area of balcony, utility platform or verandah (if any) are calculated in in accordance with section 8 of the Residential Properties (First-hand Sales) Ordinance. The area of other specified items (not included in the saleable area) are calculated in accordance with Part 2 of Schedule 2 to the Residential Properties (First-hand Sales) Ordinance. Please refer to the sales brochure for details.
[2] As regards the prices and payment terms of the residential properties in the Development, please refer to the price lists issued and/or revised by the Vendor from time to time. The Vendor reserves the right to revise the prices and/or payment terms of the residential properties in the Development from time to time and it is subject to the relevant agreements for sale and purchase.
[3] The Vendor reserves the right to amend the building plans of the Development from time to time and it is subject to the final approval of the relevant Government departments. The Chun Tin Street / Sung Chi Street Development Scheme is still at planning stage. The scheme may be changed from time to time and is subject to the final approval of the relevant Government departments.
[4] The Vendor reserves the right to amend the building plans of the Development from time to time and it is subject to the final approval of the relevant Government departments. Please refer to the sales brochure for details of the standard provisions of fittings, finishes and appliances of the residential properties on handover.
[5] The Vendor reserves the right to amend the building plans of the Development from time to time and it is subject to the final approval of the relevant Government departments. Please refer to the sales brochure for details of the standard provisions of fittings, finishes and appliances of the residential properties on handover.
