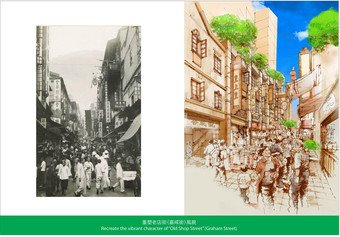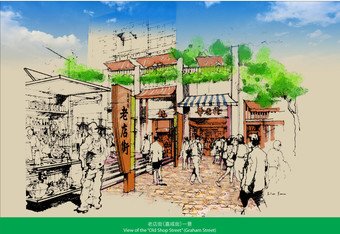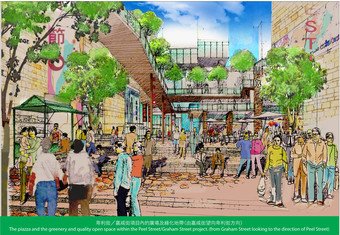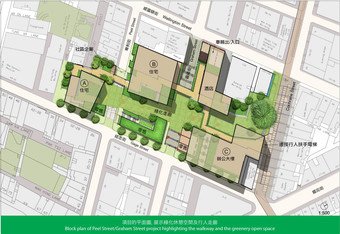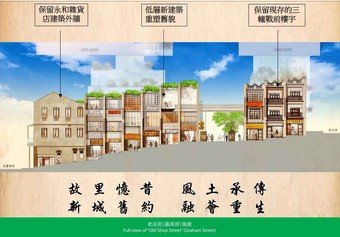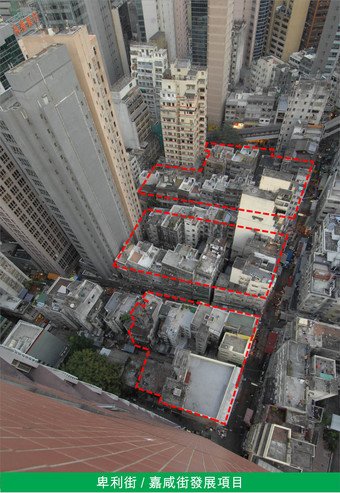Press Information : URA Peel Street/Graham Street redevelopment project
1. Background
- Peel Street/Graham Street project was one of the 25 projects
announced but not commenced by the former Land Development
Corporation in 1998. The area comprises three sites bounded
by Gage Street, Cochrane Street, Wellington Street and Kin Sau Lane
in Sheung Wan.
Total site area : about 5,320 m2 (57, 240 sq ft)
No of buildings : 37 blocks (four pre-war and most are built in mid 50s and late 60s)
Property interests : 360
Affected households : about 470 (some 1,120 people) - Because of the dilapidated conditions of most of buildings and the poor living environment within the redevelopment site, the affected residents, Central & Western District Council, political groups and the community at large have voiced support for redevelopment and called on the URA to implement the project as soon as possible.
- After two years of public consultation and community engagement exercises, the URA has drafted a Master Layout Plan for the project and submitted it to the Town Planning Board in late January this year for consideration.
2. Consultation process in project planning
- The URA attaches much importance to the project which is sited at a busy location and full of interesting historical features.
- Over the past two years, a bottom-up approach has been adopted
to solicit community views on the way forward for the
project. These included:
- commissioning a survey team of the HKU in 2005 to survey public views and aspirations on the project;
- briefing the Central & Western District Council on the initial design concept of the project in early 2006;
- Holding an exhibition survey in June 2006;
- Holding a community workshop together with the Central & Western District Council on 24 June 2006;
- commissioning a survey team of the HKU in June and July of 2006 to solicit public views at the exhibition and the workshop; and
- consulting the Central & Western DC on the layout plan in October 2006 which passed a resolution asking the URA to submit the MLP to TPB for consideration.
3. A design responsive to the community
needs
Response to the above mentioned consultation exercises is
encouraging. The essential sentiments of the community expressed to
URA during the various consultation exercises have been reflected
in the Master Layout Plan. These include:
(a) As a key feature of the design concept, three prewar
shop houses at 26A-26C Graham Street will be preserved and put to
adaptive re-use. Also, in view of its unique architectural
design, the façade of Wing Woo Grocery will also be conserved
subject to structural engineering feasibility study, as this
building is structurally unsafe.
(b) preserving the local physical street character and its
atmosphere at Graham Street
(c) preserving a variety of hawking activities at Graham
Street, Peel Street and Gage Street
(d) creating an Old Shop Street;
(e) improving pedestrian flow and facilities;
(f) providing an east/west pedestrian linkage walkway;
(g) providing community facilities, public open space and
greening facilities;
(h) provision of transport facilities and parking spaces and
(i) the proposed redevelopment will blend in well with the
existing environment and will not give rise to unacceptable visual
impact.
4. Theme of project design
- Because of urbanization, old shops are being pushed away from the area during the years. Our design concept aims to redevelop the area in a holistic and coherent manner, so that the existing traditional streetscape and local cultural character may be preserved, the old area revitalized with synergy and vibrancy and the old shops are given an opportunity to come back.
- Our theme is Nostalgia in Vibrancy: Bringing back Old Charms and Streetscape
- One of the unique design elements is to create Graham Street as Hong Kong's first Old Shop Street where Hong Kong's renowned old specialty shops would be attracted to do businesses there.
- The open market at Graham Street and Peel Street, being one of the local features, would be retained.
5. Design Features
- Recreate the architectural style and streetscape
- Preserving the three building blocks at nos. 26A -C, Graham Street;
- Other new buildings along Graham Street would be constructed after the architectural style of the existing low-rise buildings;
- Other new buildings in the site would be set back to improve air ventilation and more open space for street shopping.
- Provision of an "Old Shop Street"
- The low-rise along Graham Street would be dedicated for famous old shops and trade. This would be the first "old shop street" in Hong Kong.
- Public open space and green walking corridor
- A brand-new public open space would be provided linking up the three development sites of the project.
- An additional green walking corridor will pass through Cochrane Street, the three development sites, Graham Street, Peel street, Stavele Street,
Gage Street and then extend to the "Dr Sun Yat-sen Historical Trail"
- Hawkers' stalls can be set up in the public open space.
- Careful transport planning
- Adequate loading/unloading areas would be provided to the future residents and avoid the creation of additional demand on the parking space in the nearby areas.
- The loading/unloading areas would be located in the L/G of the new buildings.
6. Development Impact Assessment
- Various kinds of assessment have been conducted by professional
consultants appointed by the URA with satisfactory results:
- Visual impact assessment
- Traffic impact assessment
- Construction impact assessment
- Environmental assessment
- Air ventilation assessment
7. Continuous public consultation
- Formation of a conservation panel under the URA Central & Western District Advisory Committee to study and recommend measures to promote heritage conservation of the project.
- Continuous dialogues with the local residents and district council.
(This is an English summary of the backgrounder in Chinese. Please refer to the Chinese version for details.)

