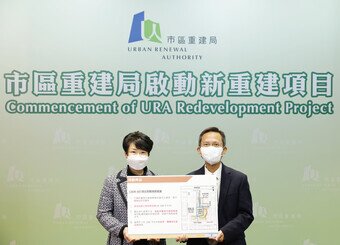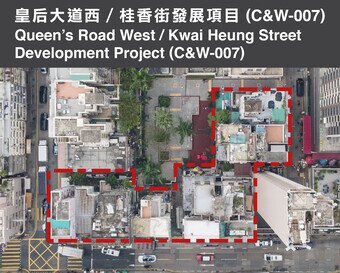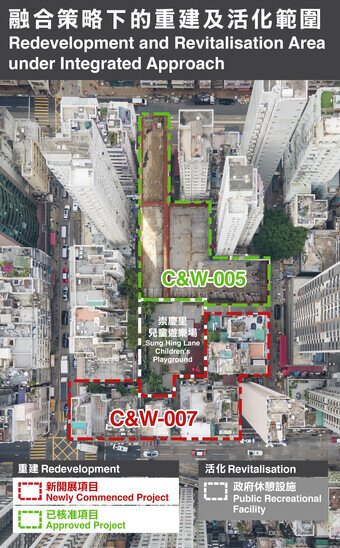



URA Commences Redevelopment Project in Central and Western District to Regenerate Built Environment through Integrated Approach
The Urban Renewal Authority (URA) today (2 December 2022) commences the statutory planning procedures for the Queen’s Road West/Kwai Heung Street Development Project (C&W-007) in the Central and Western District.
The C&W-007 Project, implemented under the objectives set out in the 2011 Urban Renewal Strategy, will redevelop dilapidated buildings into new ones complying with modern standards and improve the connectivity of the open spaces and the walking environment. At the same time, the redevelopment will also enhance the overall cityscape and regenerate the built environment in the area.
The Project site, covering buildings of 15 street numbers, is currently occupied by about 100 families and 20 ground-floor shops. These four-to-six-storey buildings are at an average age of 60, with no elevators, and in poor conditions. Meanwhile, both the C&W-007 Project and Sung Hing Lane/Kwai Heung Street Development Project (C&W-005) are adjacent to the Sung Hing Lane Children’s Playground (the Playground), which is currently enclosed and obscured by surrounding buildings.
At the media briefing today, General Manager (Planning and Design) of the URA, Mr Mike Kwan, said, “Over the past few years, the URA has adopted a ‘planning-led, district-based’ approach to regenerate the Central and Western District. By implementing the C&W-005 Project which was awarded for joint development by tender in August 2022, and the Queen’s Road West/In Ku Lane Development Scheme (C&W-006) which is currently under tender review, we envisage an improved living environment along with enhanced community facilities and pedestrian connectivity in the area through the restructuring of land uses.
An integrated approach of urban renewal will also be adopted for the C&W-007 Project and its vicinity where buildings will be redeveloped or rehabilitated to improve the living condition of residents and the built environment will also be revitalised, with standards of facilities upgraded and streetscapes enhanced. Meanwhile, the C&W-007 Project will create synergy with the adjoining C&W-005 Project through a holistic restructuring of the area to bring greater planning benefits to the community.”
Accessibility of the Playground will be significantly improved by first implementing the C&W-005 Project facing Des Voeux Road West and Kwai Heung Street, and further by the C&W-007 Project facing Queen’s Road West.
Furthermore, the two projects will each contribute approximately 150 square metres of at-grade open space to integrate with the Playground, creating a unified green space of around 1,000 square metres, making the area 40% larger than the existing provision. The facilities of the Playground will also be upgraded to modern standards to cater for the public needs.
As part of the integrated approach, the URA will explore measures to provide financial and technical assistance to the owners of buildings in the vicinity of the two projects to improve the conditions of the buildings through rehabilitation works. At the same time, the URA will consider carrying out beautification works to nearby streets and external walls of buildings to create a cityscape that blends the old and the new upon regeneration.
In accordance with the Urban Renewal Authority Ordinance (URAO), a URA notice announcing the commencement of the C&W-007 Project can be found in the Gazette published today. The URA’s preliminary proposal is to provide about 8,950 square metres of residential floor area for around 180 residential units. About 150 square metres of non-residential floor area will be designated for the provision of Government, Institution or Community facilities, and around 1,000 square metres for commercial/retail use.
A two-month publication period of the C&W-007 Project will commence today. A site plan delineating the boundary, a general description of the Project, and the Stage 1 Social Impact Assessment (SIA) Report prepared by the URA for the C&W-007 Project will be made available from today for public information. The Stage 2 SIA report is scheduled for public information from 19 January 2023 to 2 February 2023. Full details are available on the notice in the Gazette.
Starting today, URA staff will conduct freezing survey within the project area to ascertain the actual number of affected residents and the occupancy status. Also speaking at the media briefing, General Manager (Acquisition and Clearance), Ms Michelle Tong, said that the C&W-007 Project involves around 80 property interests. Acquisition of property interests and compensation/rehousing offers to eligible tenants in accordance with the policy prevailing at the time will be commenced upon receiving authorisation from the Secretary for Development (SDEV) to implement the C&W-007 Project.
Ms Tong added that the URA will remind the owners through different means, including briefing sessions, policies pamphlets, Smart Tips and detailed explanations by the individual case officer, that compensation/ rehousing offers will be based on the conditions recorded in the freezing survey and no extra allowances will be provided to the owners for any changes in the occupancy status after the survey, including repossessing of rented property for self-use, vacating tenants from the property, or renting the unit to new tenants.
Should instances arise whereby tenants were evicted by their owners after the freezing survey and before the URA has acquired the property, the URA will take appropriate measures to assist the tenants in need, including mediating tenancy disputes between the tenants and their respective owners, and rendering support to the tenants through the Domestic Tenants Compassionate Assistance Programme.
The planning procedure of the Project is expected to take 12 months to complete. It is estimated that acquisition offers to property owners affected by this Project will be made around the first half of 2024, subject to the appeal procedures under the URAO have been completed. In the event that the URA is unable to acquire all the property interests, the URA, taking into consideration the overall planning benefits, may make an application to the SDEV for land resumption within 12 months after the Project has been authorised by the SDEV pursuant to the URAO. The SDEV will duly consider the URA’s application and recommend to the Chief Executive in Council the resumption under the Lands Resumption Ordinance for the implementation of the Project.
As social distancing measures are still in force, the URA will take enhanced infection control measures before the freezing survey. These measures include enabling URA interviewers to store their vaccination records in the URA’s “Health Code 4.0” application on his/her mobile phone. Such information will be shown to the occupants for verification before entering the properties for the freezing survey.
Following the commencement of the Project, the URA will conduct online video briefing sessions for affected residents on topics covering the planning procedure and the URA’s prevailing acquisition and compensation arrangements. The URA will also assign case officers to contact the affected households and business operators to explain the acquisition policies, timeline and arrangement of the implementation, as well as the latest progress of the projects.
An urban renewal social service team staffed by professional social workers of the St. James’ Settlement has been appointed by the Urban Renewal Fund to provide assistance that the owners and occupants may need. The social service team can be reached at 2760 7301. Affected residents can also visit the URA Headquarters in person, call the URA’s Hotline at 2588 2333 for enquiries, or visit the URA website at http://www.ura.org.hk for information about the Project.
Appendix:Proposed development parameters of the Project
|
Project Location |
Nos. 269 - 275 and 287 - 297 Queen’s Road West (odd number), Nos. 2 - 8 Kwai Heung Street (even number), No. 18 Sung Hing Lane |
|
Project area |
About 1,300 square metres |
|
Affected buildings |
Involves 15 street numbers of buildings (average age of 60) |
|
Number of affected property interests* |
About 80 |
|
Number of affected households* |
About 100 |
|
Number of affected ground floor shops* |
About 20 |
|
Proposed Development Content ** |
|
|
Domestic gross floor area |
About 8,950 square metres |
|
Number of residential flats |
About 180 small and medium-sized residential units (with an average gross floor area of about 500 square feet) |
|
Government, Institution or Community facilities |
About 150 square metres (subject to agreement with the Government departments) |
|
Public open space |
About 150 square metres |
|
Commercial/retail gross floor area |
About 1,000 square metres |
|
Estimated completion date |
2031/32 |
* Estimated figures subject to the result of freezing survey
** Subject to future detailed design
(ENDS)
