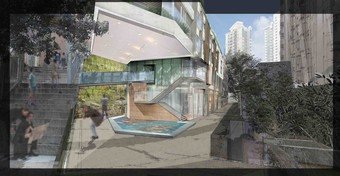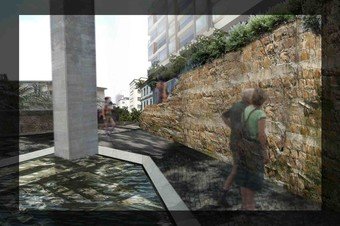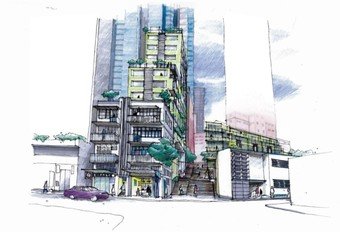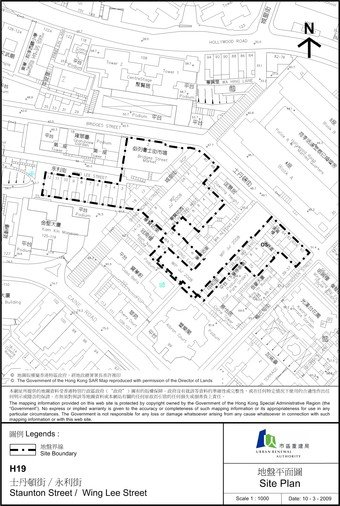



Conservation-led redevelopment for Staunton Street project unfolds
The Board of the Urban Renewal Authority (URA) today (Monday)
decided to adopt a conservation-led redevelopment approach for the
Staunton Street/Wing Lee Street project instead of undertaking it
as a redevelopment project with preservation elements.
Explaining the rationale behind the proposed shift, the Chairman
of URA, Mr Barry Cheung, said the historical significance and the
streetscape ambience of the project could be better manifested in
the refined development option, which is taken to tie in with the
Government conservation policy on revitalising the Former Police
Married Quarters site on Hollywood Road.
The Chief Executive announced in his 2008/09 Policy Address that
the original site of the Central School (i.e. the Former Police
Married Quarters site on Hollywood Road) would be revitalised for
educational use and promotion of creative industries.
Mr Cheung said: "As a matter of fact, the historical background
and cultural significance of the locality have been taken into
account in the initial planning stage when we considered all
feasible proposals for the project. All significant factors
have been highlighted in the Master Layout Plan (MLP) submitted to
the Town Planning Board (TPB) in March this year, which included
the preservation of the Bridges Street Market and five post-war
tenement buildings on Wing Lee and Staunton streets."
He emphasised that the mainstream views expressed by the community
at large on numerous occasions have been incorporated in the MLP
submission to the TPB earlier this year.
The Chairman said: "The URA endeavours to strike a balance between
development, provision of open space and preservation during the
implementation of urban renewal projects. To tie in with the
Government policy on revitalising the Former Police Married
Quarters site on Hollywood Road, which is a stone's throw from the
URA project, we, therefore, propose to optimise the design option
in order to manifest the street ambience and the heritage
significance of the locality, visually connecting the two sites and
generating a full synergy effect."
Broadly speaking, the revised plan covers the following areas:
- The high-rise residential tower above the Bridges Street Market
will be given up to create visual connection amongst the Former
Police Married Quarters site, the junction of Staunton and Shing
Wong streets and Wing Lee Street, giving full respect to the vista
of the locality. The terrace characteristics on Wing Lee
Street will be maintained by preserving three tenement buildings
and recreating new low-rise buildings at Nos. 4-9 Wing Lee Street
with the similar typology, height and scale of the existing
tenement buildings on that terrace.
- In conjunction with the conservation of the Bridges Street
Market, an open space will be provided on the roof-top of the
Market for public use while the Market renovated for adaptive
re-use. The Market was the old site of American
Congregational Mission Preaching Hall where Dr Sun Yat-sen lived
and received baptism in the 1880s.
- New cascaded buildings along Shing Wong Street are proposed in
order to maintain the visual and physical integrity of the
street. The medium-rise cascade development following the
profile of Shing Wong Street also enhances visual quality of the
neighbourhood.
- To enhance the accessibility to the adjoining Victorian stone
pitch wall at the back of Wing Lee Street, the tenement buildings
of poor condition at Shing Wong streets will be rebuilt with
setback at the ground floor level. A small plaza will be
created at the junction of Wing Lee Street and Shing Wong Street to
enhance visibility to the stone wall.
- Plans for preserving tenement buildings on Nos. 88-90 Staunton Street and Nos.10-12 Wing Lee Street, the market building and the street ambience will remain unchanged. The preserved buildings and the market will be renovated for adaptive re-use.
The URA will soon commission its consultants to fine-tune the
optimisation plan and submit it to the TPB for consideration after
consulting the local District Council.
As a result of the proposed changes, this conservation-led
redevelopment project will reduce the approved plot ratio permitted
under the Planning Brief from 8 to not more than 4.5. Hence
the development will incur a deficit of $170 million based on the
latest estimates.
Upon completion in 2015, the project will deliver about 600 square
metres of public open space and 11,600 square metres of gross floor
area.
(ENDS)
