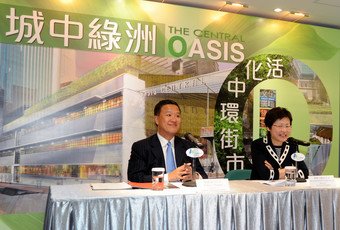
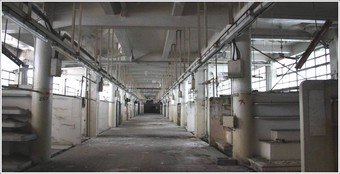
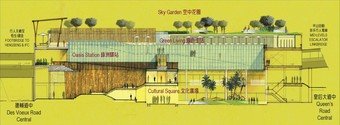
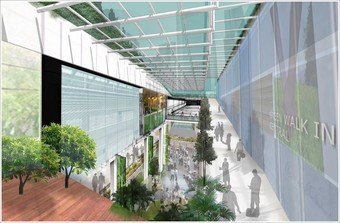
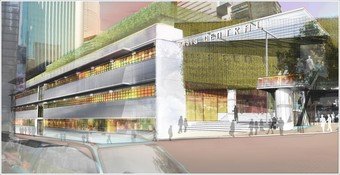
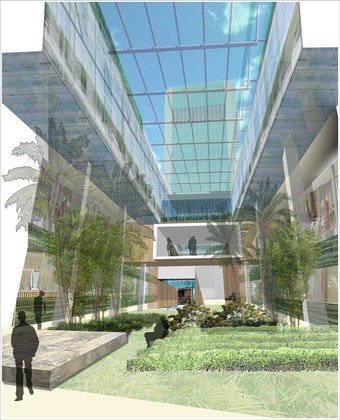
URA to earmark $500 million for 'Central Oasis'
The Urban Renewal Authority (URA) today (Monday) announced its
preliminary conservation and revitalisation plans for the Central
Market. Total cost for the rejuvenated Central Oasis is now
estimated to be in the region of $500 million which will be
incurred to renovate and refurbish the entire historic building as
well as provide greenery, a public rest and leisure area amidst the
hustle and bustle of Central. An advisory committee with
broad representation will be set up to provide views and input to
the URA.
This initiative is a prompt response to the announcement by the
Chief Executive in his Policy Address of 14 October that the URA
would be tasked to conserve the Central Market, which forms part of
a series of innovative projects to reinvigorate the legend of
Central.
Co-hosting a media briefing this afternoon to announce the plans
were the Secretary for Development, Mrs Carrie Lam, and the
Chairman of the URA, Mr Barry Cheung.
Mr Cheung said: "This exciting project needs the support of the
community if we are to make this project an all-round success. The
URA is fully committed to turning this Grade III historic building
into an urban oasis that everyone in Hong Kong can enjoy and be
proud of and we look forward to participation from various groups.
It is meant to be a collective effort. An advisory committee,
with membership from the District Council, professional bodies and
other stakeholders, will therefore be set up to help take this
project forward. Relevant government departments such as the
Antiquities and Monuments Office will also be consulted."
Members of the committee will be consulted extensively and will,
for example, be asked for their views on the operation and business
mix of the Market. The URA's detailed implementation plan
would take into account public interest and feedback, building
structural condition, work programme and cost effectiveness.
"Given the high density and the need for better air ventilation in
busy Central, we propose to adopt 'Central Oasis' as a theme for
this project. The objective would be to introduce more greenery
into Central and to create an amenity space for the public,
especially the working population in Central, to enjoy a variety of
leisurely and relaxing activities throughout the day."
The URA's proposal includes specially themed floors and areas,
such as 'Cultural Square', 'Oasis Station', 'Green Living' and "Sky
Garden". Some 8,000 square metres of floor area would be used
as information-cum-leisure space that would feature, for example, a
bookstore, cyber information points, affordable eateries, healthy
lifestyle corners and an arts event atrium. The Central
Oasis would also provide ample greening at a 1,000-square metre
landscaped 'Sky Garden' and an all-weather landscaped atrium. Lifts
and barrier-free access would enhance connectivity within and
around the building.
The URA (and its predecessor Land Development Corporation) have
over recent years completed a number of projects in the Central
district. Two redevelopment projects, The Center and the
Grand Millennium Plaza, are in the vicinity of the Central Market.
The Peel Street/ Graham Street project and the Staunton Street/Wing
Lee Street project are two current URA redevelopment projects that
incorporate conservation elements including the preservation
of Bridges Street Market. Other preservation and
revitalisation efforts include the Western Market and the Sheung
Wan Fong. This new project will reinforce our continuing efforts to
meet the changing aspirations of the community.
"It is clear that revitalising the Central Market would offer
substantial benefits and create a valuable asset for the community.
Despite such high capital outlay, we are determined to do
everything we can to make this project a success. As a design
bonus, it would also allow for the linking up of URA projects and
other historical buildings in the area, " added Mr Cheung.
Built in 1939, the 4-storey Central Market was the then Canton
Bazaar, which was where 'east meets west' and 'old meets
new'. This historic building is a fine example of the
Streamlined Moderne style of architecture of that era, which
emerged from the later phases of Art Deco design. It is
characterized by the building's slim horizontal lines and
functionalism. The Central Market ceased to
operate in March 2003.
Situated strategically, and easily accessible from Des Voeux Road
Central, Queen's Road Central and Jubilee Street, the Central
Market building links up with the core footbridge system in Central
that connects major commercial centres in the district, including
the IFC and Exchange Square. It also connects with the
mid-levels escalator system that takes people to the Former Police
Married Quarters site on Hollywood Road, the Dr Sun Yat-sen Museum
and the Historical Trail.
The revitalisation project will be carried out in phases.
Structural investigation of the building will first be made and,
should no reinforcement work be needed, the first phase would
require two to three years. The whole project is expected to
take about five years to complete.
(ENDS)
