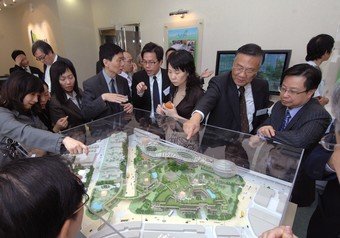Design model for future Kwun Tong now on display
A design model depicting the future Kwun Tong Town Centre is now
on display at the Kwun Tong Office of the Urban Renewal Authority
(URA) for public inspection.
"Occupying a site area of 5.35 hectares, the project has a total
of 24 buildings which are over 40 years old. Over the years,
residents within the project site have repeatedly called for early
redevelopment so as to improve their living environment," a
spokesman for the Authority said.
The URA has come up with a final design proposal for the project
after consolidating and assimilating views of the residents as well
as other stakeholders and indeed the community at large in four
rounds of bottom-up public consultation exercise over the past two
years.
"Development scheme plans based on the design proposal have been
submitted to the Town Planning Board (TPB) for consideration. The
TPB would, after consulting the public, decide whether the plans
should be submitted to the Chief Executive in Council for a final
decision," he explained.
Arrangement has been made for the display of the design model with
details as follows:
Venue : 71 Hip Wo Street, URA Kwun Tong Office (Next to Hip Wo
Street Temporary Market
Time : 8:45 am - 6:00 pm, Monday to Friday
Telephone number: 2110 5858
"Initial consultation on the development plans for Kwun Tong by
the TPB would end next Tuesday (15 May). Afterwards, TPB will
meet to decide whether the development plans should be gazetted for
a two-month statutory public consultation under the Town Planning
Ordinance," he added.
Arrangements have been made for Kwun Tong District Council,
government departments and local groups to view the model.
The spokesman noted that URA would continue to maintain close
dialogue with the community to listen to their views on the
project.
Upon completion, it is estimated that the project will deliver
400,000 square metres of floor area, including five residential
blocks and two commercial buildings as well as 32,000 square metres
of floor area for community facilities. The project will also
provide 8,700 square metres of public open space.
(END)

